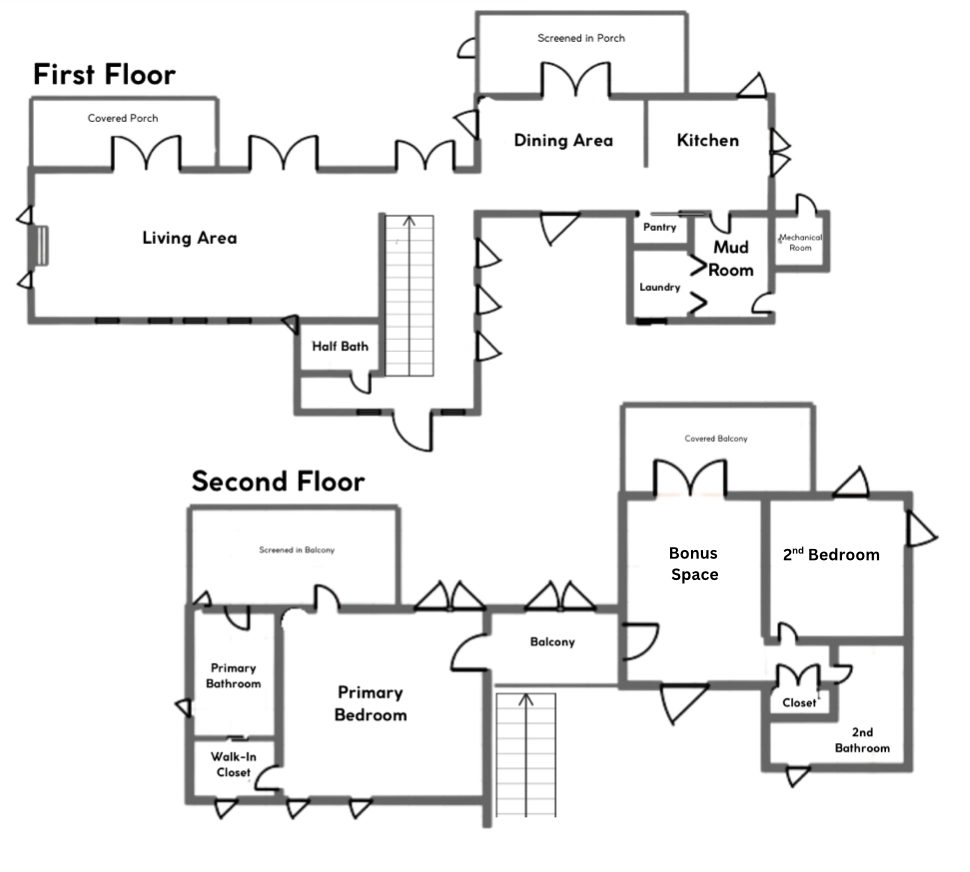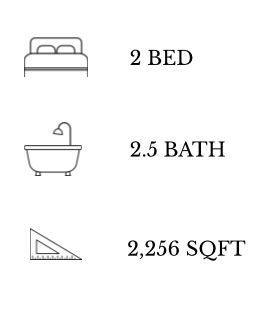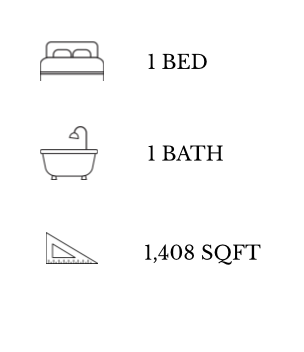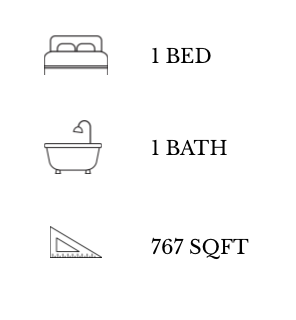The Main House
This stunning adobe, designed by BRS Architecture, is built for living large and entertaining in style. Step inside to custom stone floors that flow effortlessly outdoors, blurring the line between inside and out. Big windows and doors invite the sunshine in and lead to dreamy outdoor spaces.
The main living area is cozy yet spacious, with a grand fireplace and plenty of room to wine, dine, and unwind. The open chef’s kitchen is a culinary delight—fully loaded and flowing right into a sleek outdoor kitchen, screened-in porch, and a fabulous dining pavilion.
Upstairs, you’ll find two dreamy bedrooms and two stylish baths. The primary suite is pure retreat vibes, featuring a screened-in balcony with a hot tub, an adobe gas fireplace, and serene views of the river and backyard. There’s also a bonus space perfect for a home office or reading nook, and an additional balcony for morning coffee.




































The Pavilion + Gardens
Farm to Table to River.
Gather veggies and herbs from the bountiful gardens, grill them up in the outdoor kitchen and enjoy a meal with friends and family in a gracious, comfortable and stunning setting.
Everyone will appreciate the seamless transition from the house to the stone patio that leads directly to a large, covered dining and lounging pavilion anchored by a wood-burning fireplace. The Pavilion is nestled between the gardens and the Embudo River and sits just off the main house. One could spend hours lying on one of the outdoor couches listening to the river, watching the dappled light filter through the tall trees and enjoying the birds flying between the orchards, the gardens, the river. Lawn bowling, bocce, cartwheels, cloud gazing are all encouraged on the grassy expanse between the pavilion and the orchards. Or stroll down to the banks of the Embudo, wade in a few steps and get a river reboot. It’s hard NOT to slow down and unwind here.






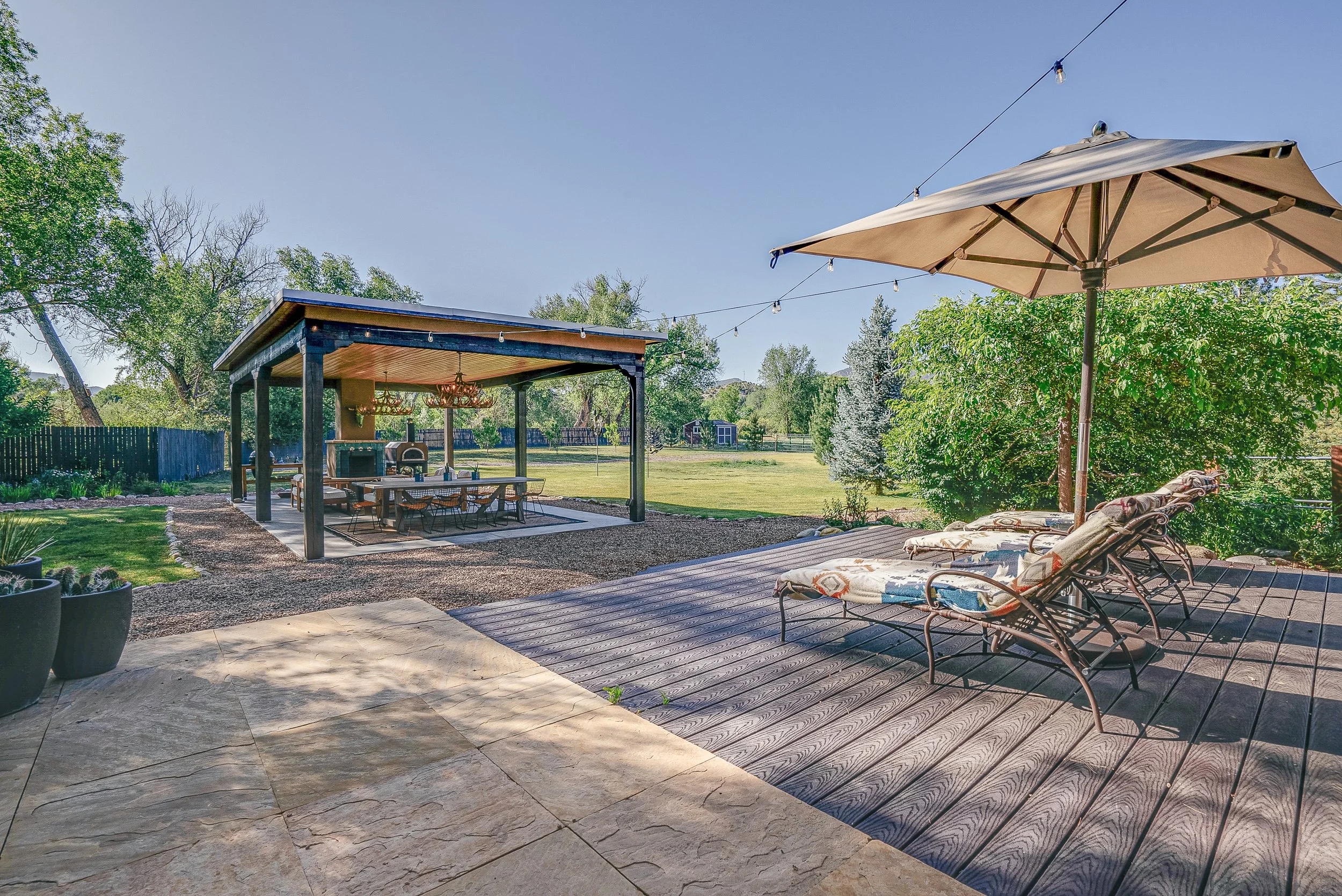










The Garden House
A generous space designed for versatility and comfort. The Garden House features one bedroom and one bathroom, and generous living space currently serving as an office, gym, and community room. Ideal for hosting family and friends, with double doors that open onto a beautiful garden and a covered outdoor BBQ area.






The Casita
Discover the charm of The Casita, a spacious apartment nestled above an oversized, heated 3-car garage. This delightful space features a spacious bedroom complete with a gas fireplace, a full bathroom, and a well-equipped kitchen. Enjoy serene views of fruit trees and the river from your fully enclosed, screened-in balcony. Perfect for those seeking comfort and tranquility in a beautiful setting.









The Artist Studio
Welcome to your dream art studio designed to fuel your creativity. Featuring vaulted ceilings adorned with unique, geometric beams and modern ceiling fans, ensuring a comfortable and airy environment. Equipped with a mini-split system for optimal temperature control, you'll stay cool in the summer and warm in the winter. The studio also includes a convenient sink, perfect for washing brushes and prepping materials. Natural light floods the room, creating an ideal atmosphere for artistic endeavors. Whether you're painting, sculpting, or crafting, this art studio offers everything you need to bring your visions to life.








